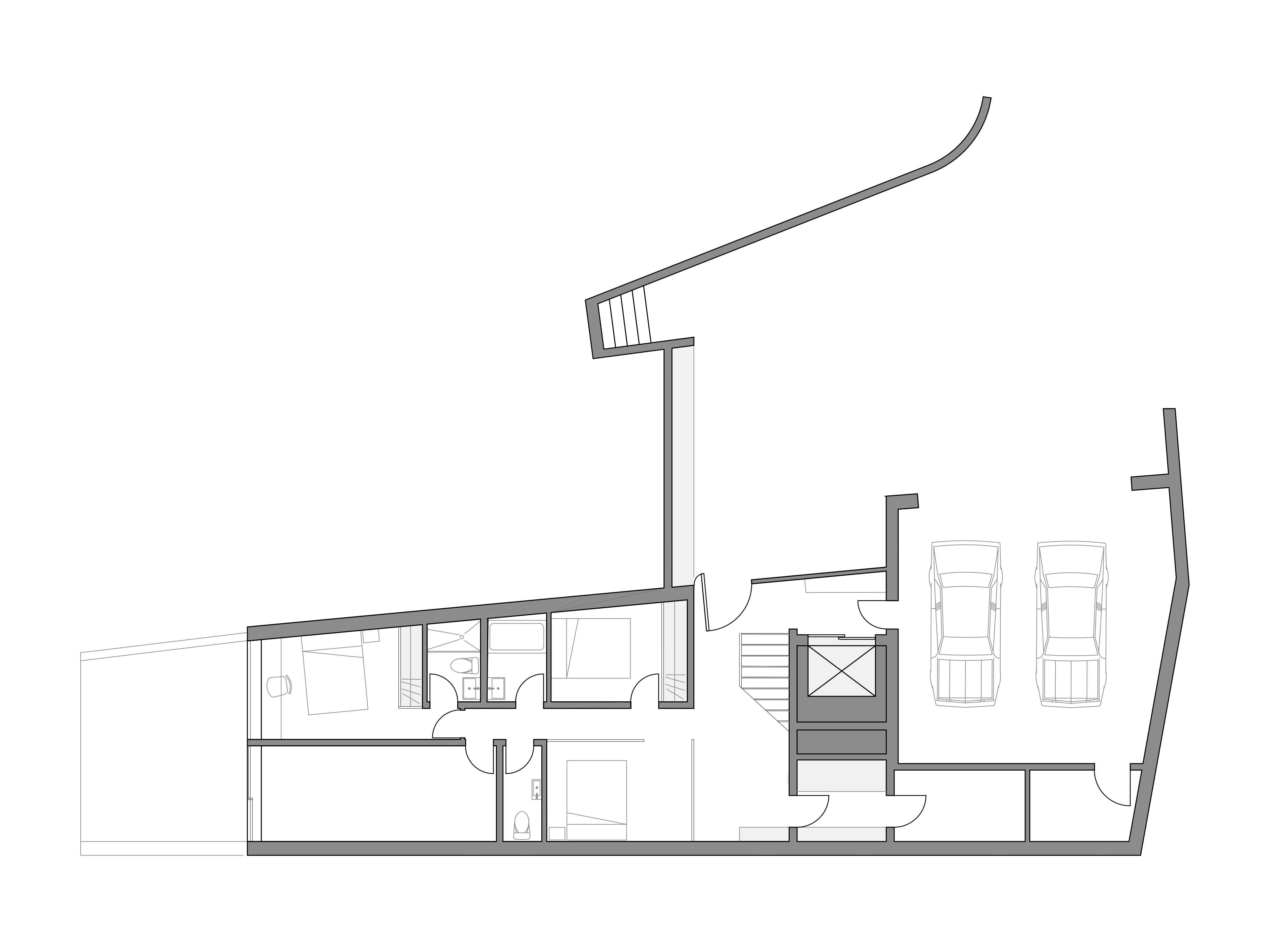Project Details
Location: Waterloo, Ontario
Type: New Construction
Size: 9200 sq.ft.
Date: 2012
Links
Located on a mature deciduous forest, the site negotiates the datum between an existing pool and the lower entry level of the driveway in order to give strongly different character to each façade, and the way the building works on each level, relative to privacy, social space, and solar orientation.
The circulation organization and the manner in which space unfurls or becomes enclosed became a central idea, as we worked with the client to choreograph the day to day sequence of use from entry to exit, from the spectrum of single occupant to large social gathering. Special care was made to allow a cleavage between the family spaces and public spaces such that both areas could be employed simultaneously with little cross over if needed.
Several proposals were entertained based on this premises.




Lower Level Plan

Ground Floor Plan

Second Floor Plan
