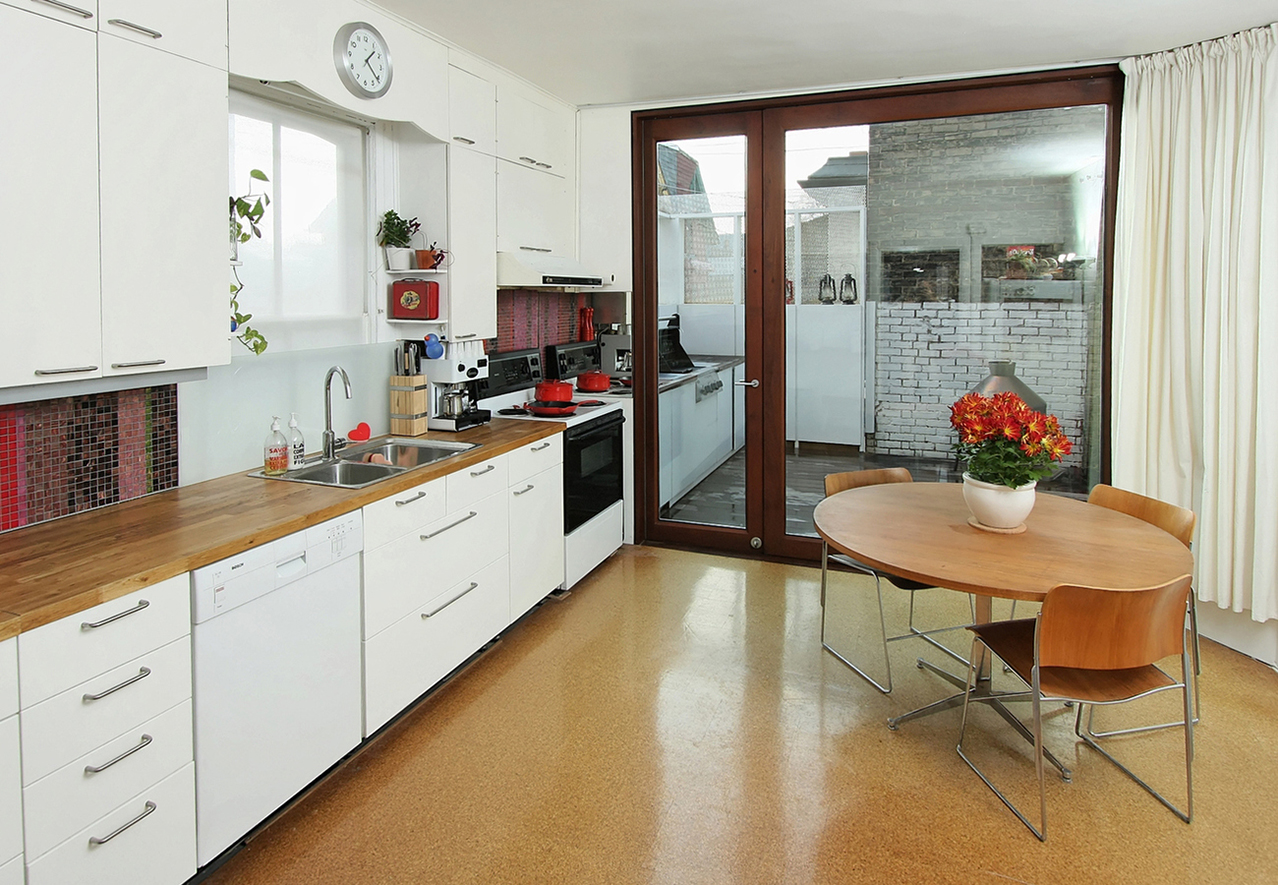
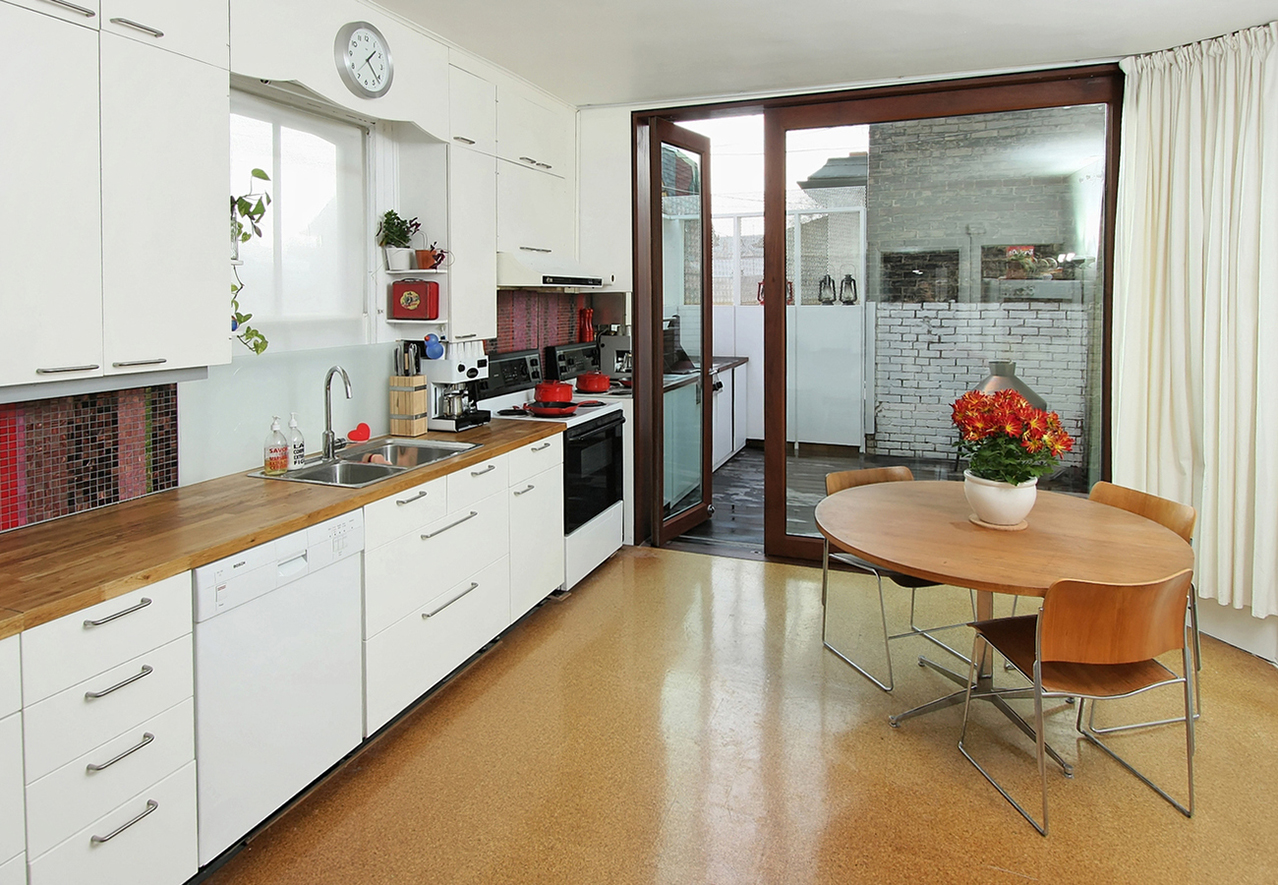

Project Details
Location: Toronto, Ontario
Type: Renovation
Size: 325 sq.ft.
Date: 2010
Links
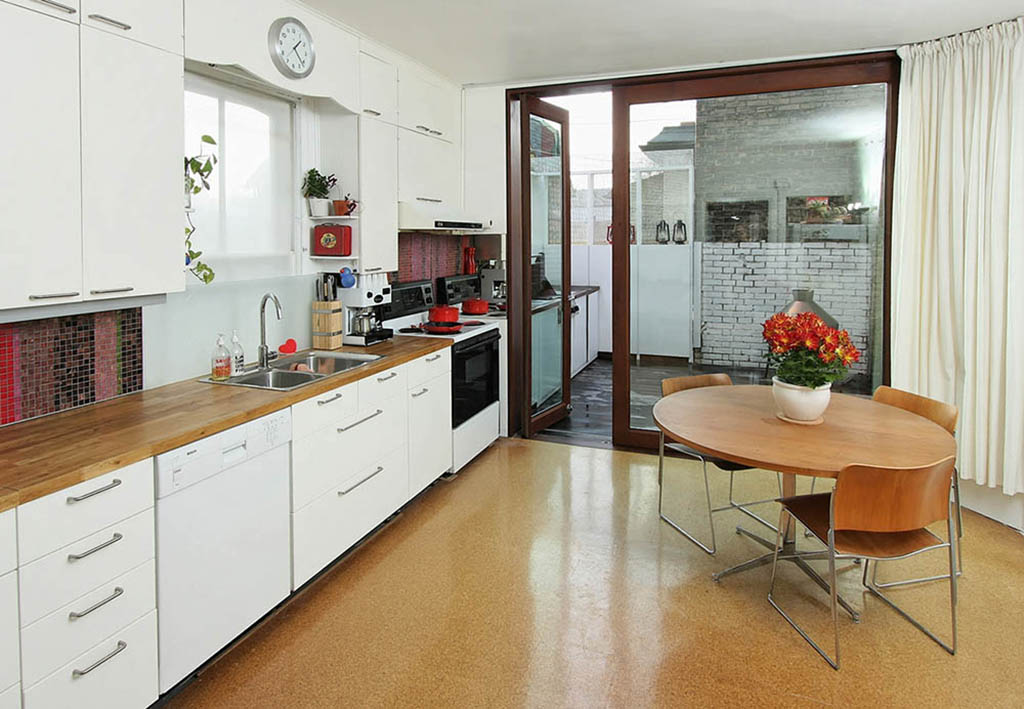
Kitchen with custom doors.
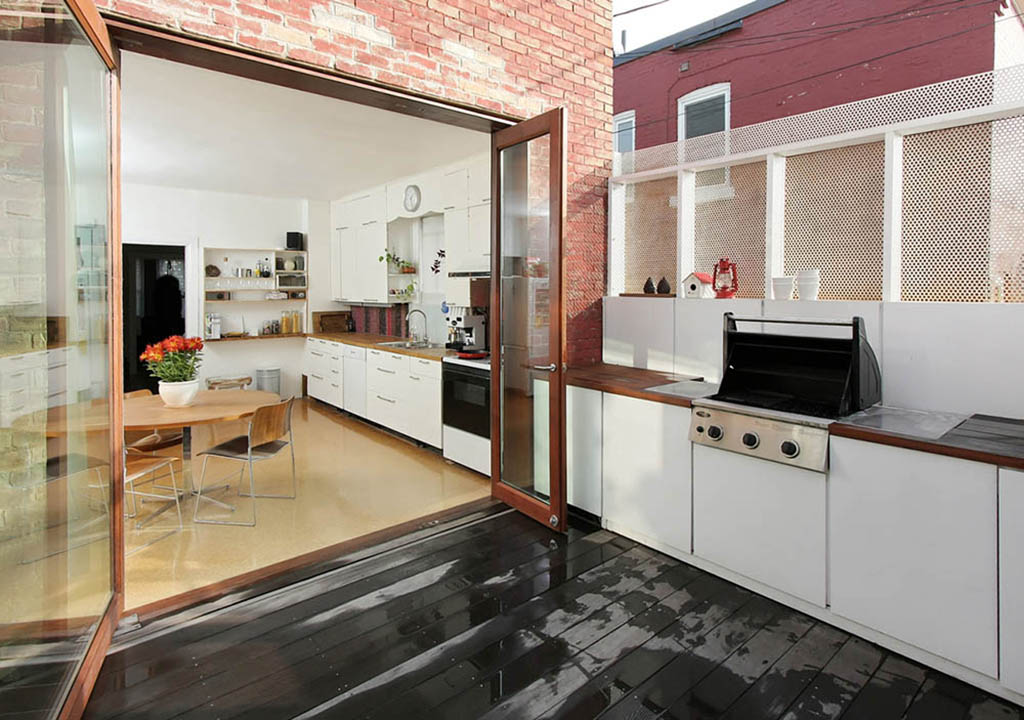
Custom made doors and exterior kitchen.

Looking towards the exterior deck.
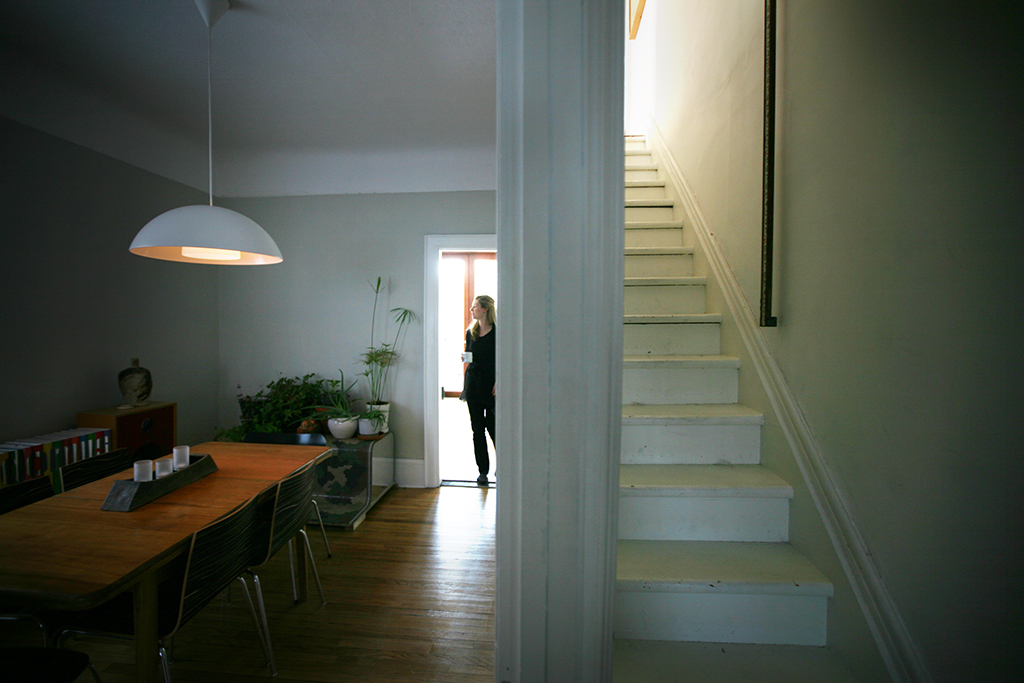
Dining room and stair of Victorian home.
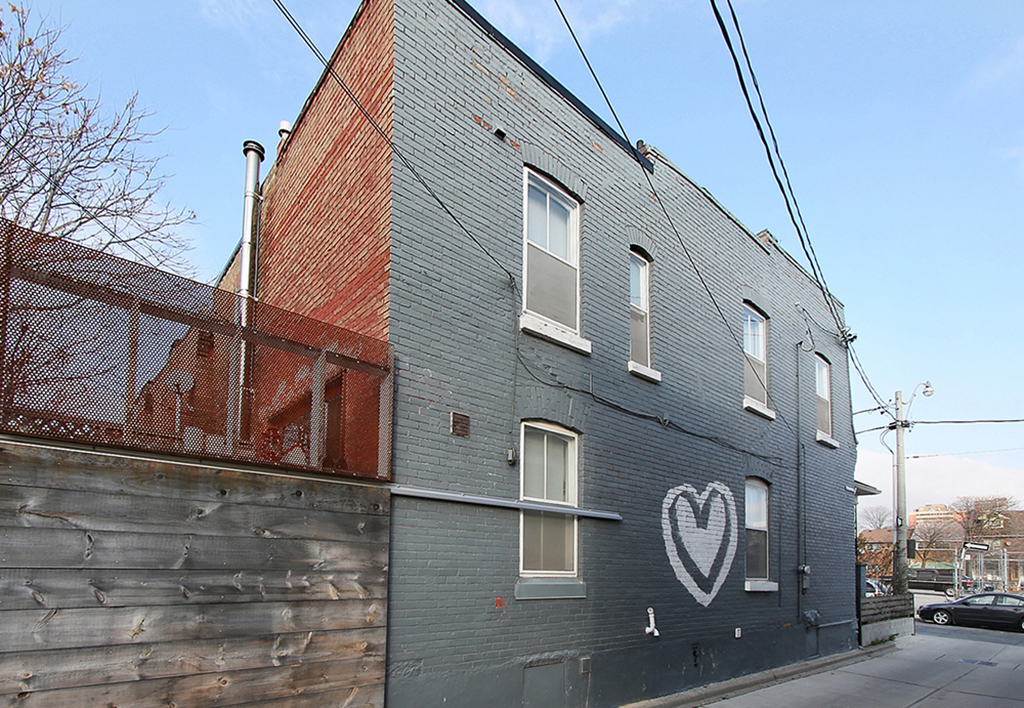
Exterior sliding fate for storage below deck.

Ground Floor Plan
