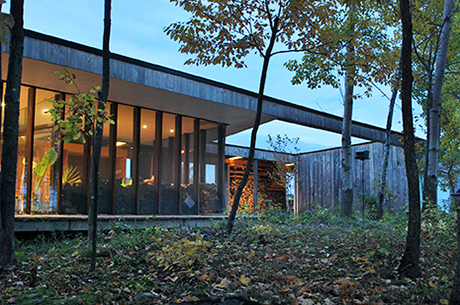
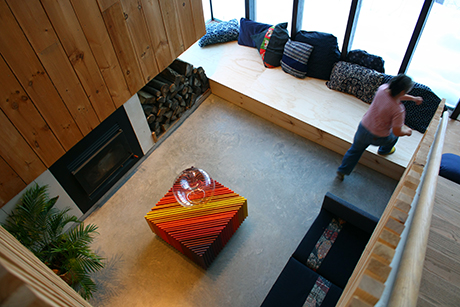
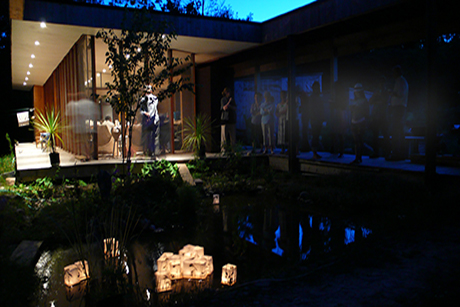
Project Details
Location: Port Hope, Ontario
Type: New construction
Size: 6700 sq.ft.
Date: 2014
Links
The Knoxville House is possible by its connection of the car to the city, and the extension, physically, of the road that leads from Toronto to its front door.
The house is an extension away from the city and leads one deeper into nature, but despite its opposition to the city, finds itself tied umbilically through this orientation from the city. The building is organizationally divided by this extension from the city. The building is organized as a divider of the site.
The building veils itself in layers of thresholds, circumscribing its territories by co-opting views, compressing some into captured pictures, while abstracting others, defining front yards, back yards and court yards through lines of trees in foregrounds and backgrounds. Each principal space treats its relationship to the landscape distinctly, combining its spatial characteristics with the nuances of each orientation. It is shielded by the lush green of the forest in the summer, and deeply penetrated by sunlight in the winter.
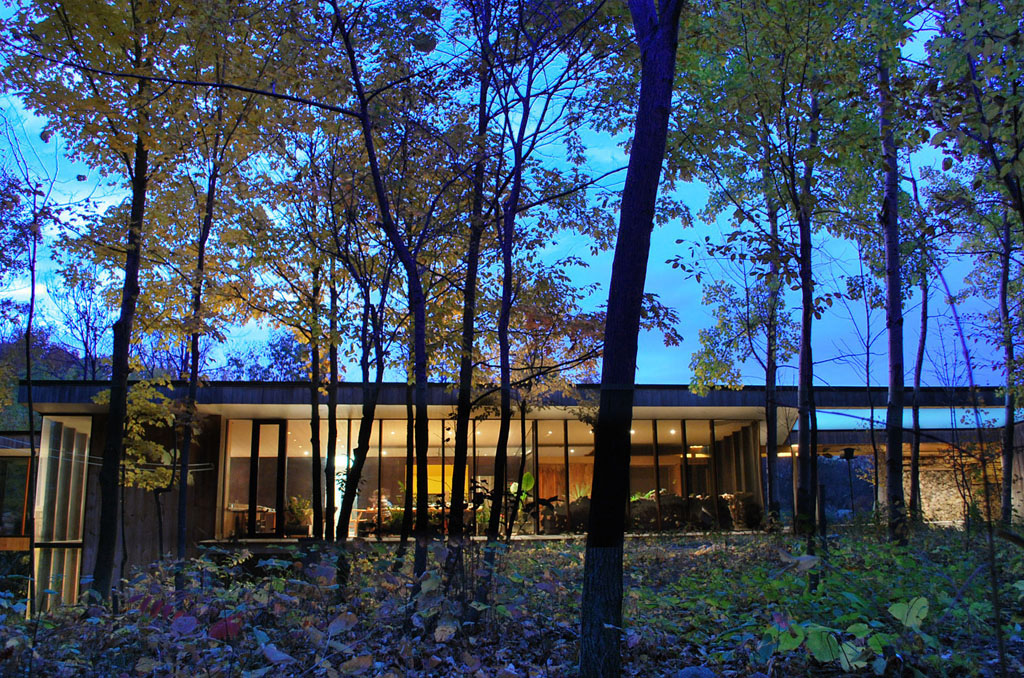
View towards main house and courtyard.
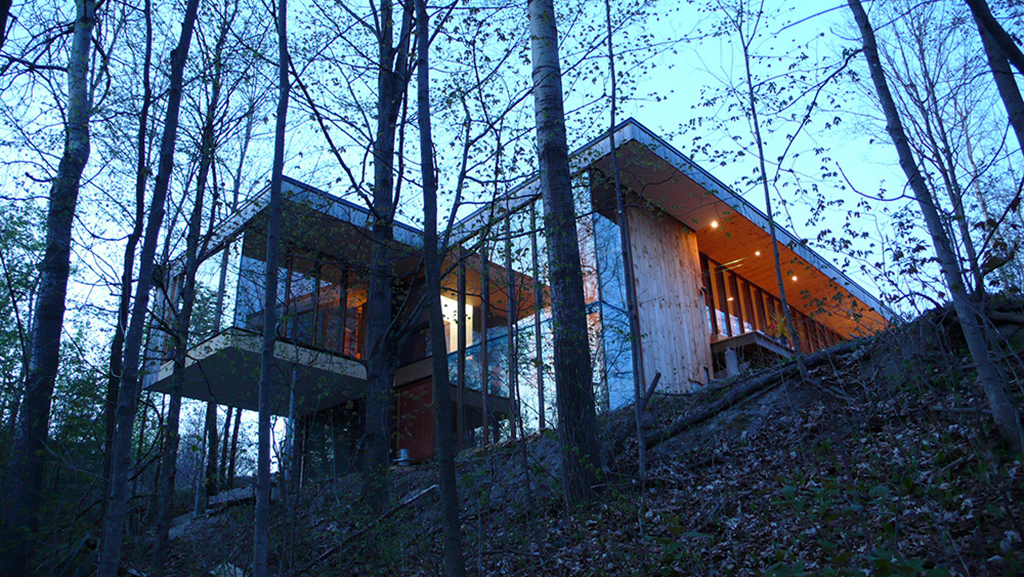
From the ravine looking up towards the main house.
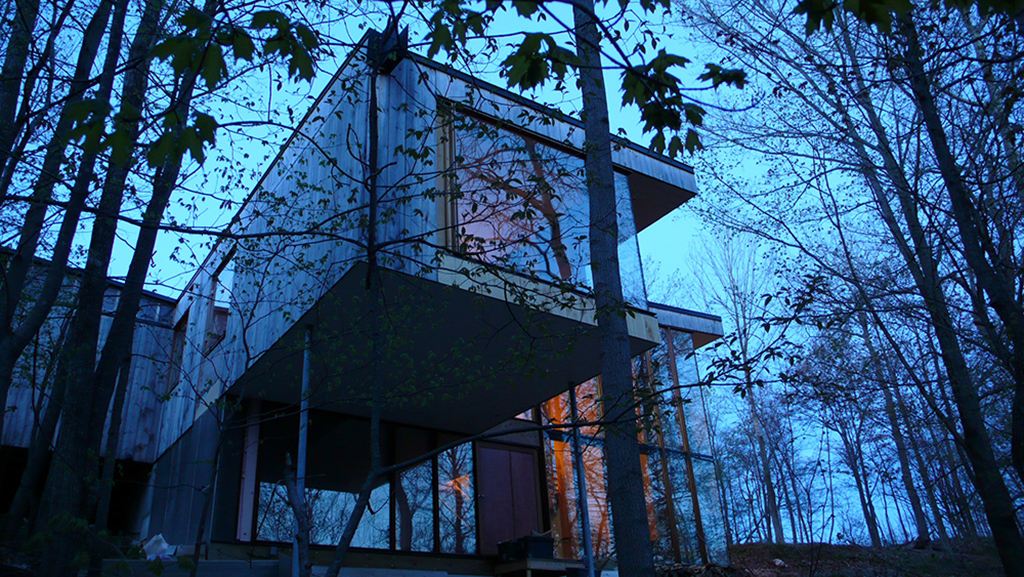
The master bedroom cantilevers out into the treetops.
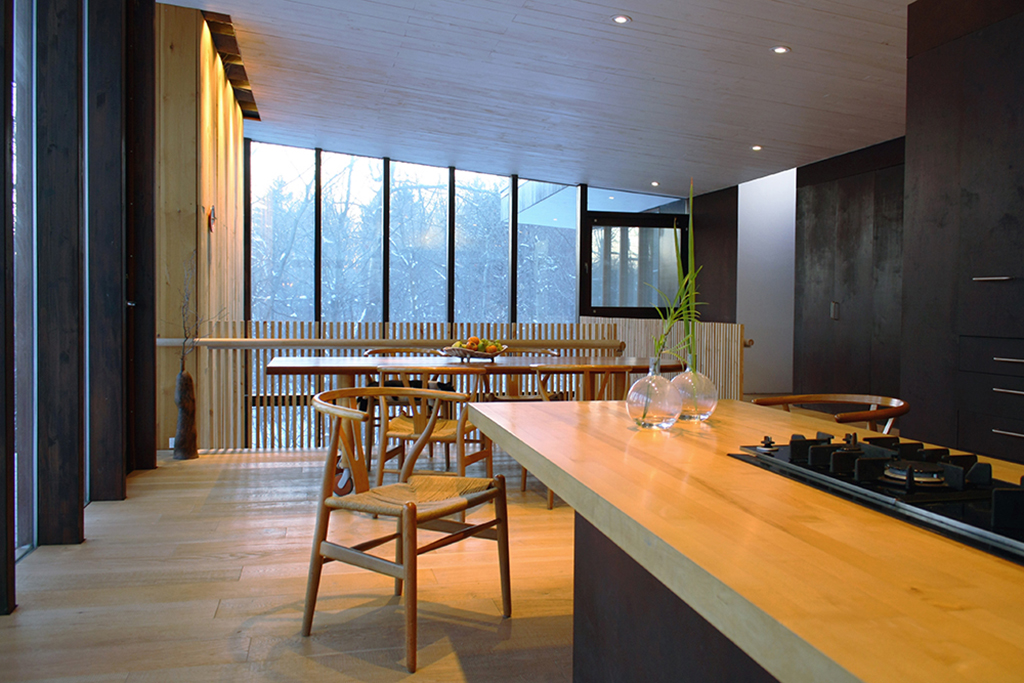
Kitchen with custom range at bench height.
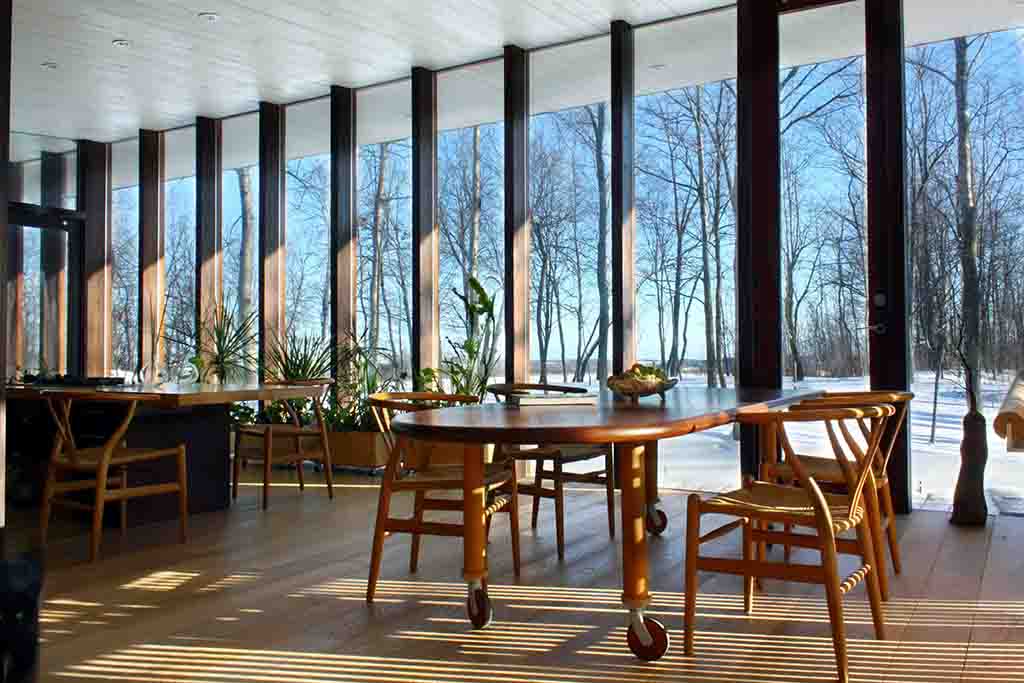
Kitchen and dining room view beyond the treeline.
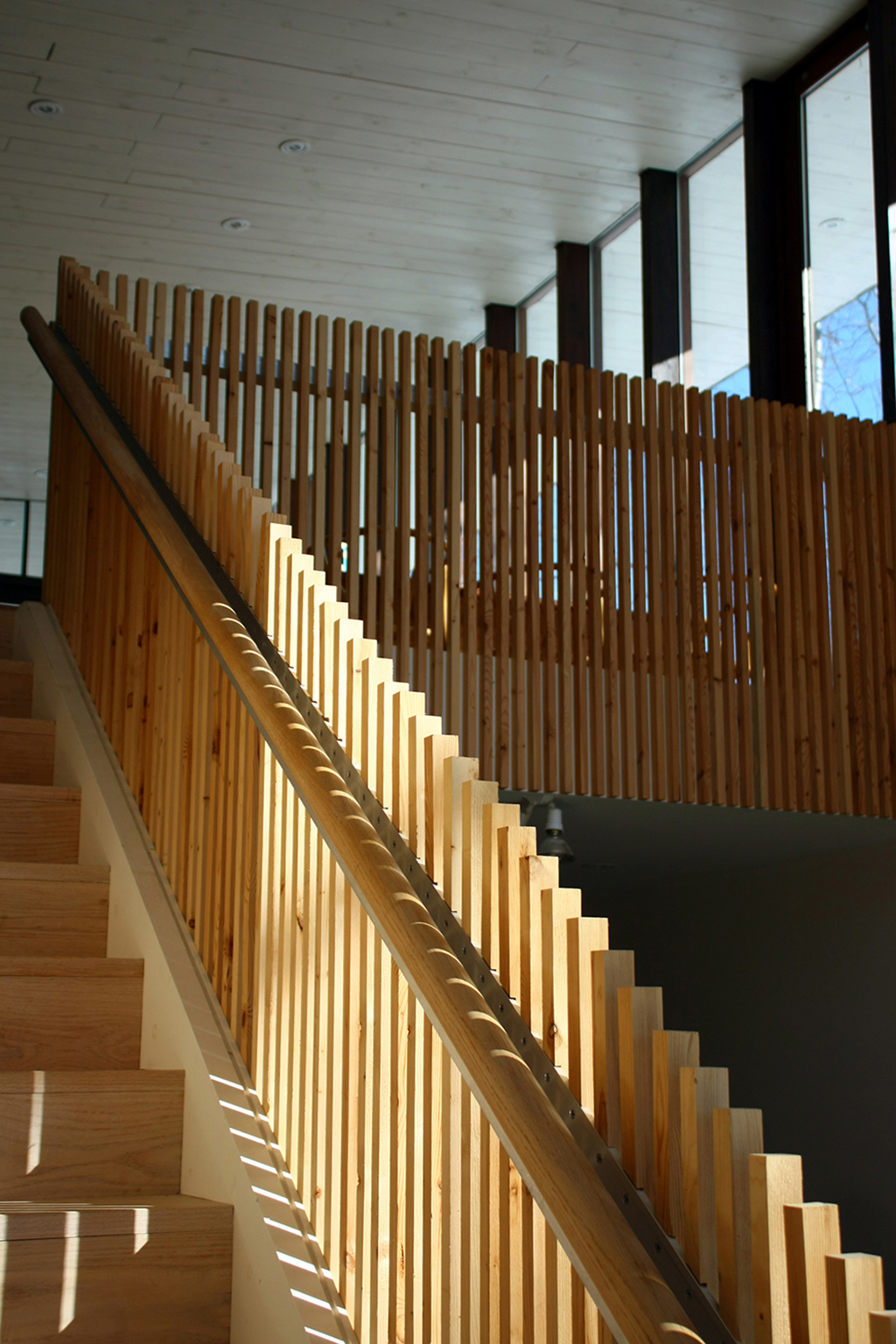
Descending the main stair to the lower level.
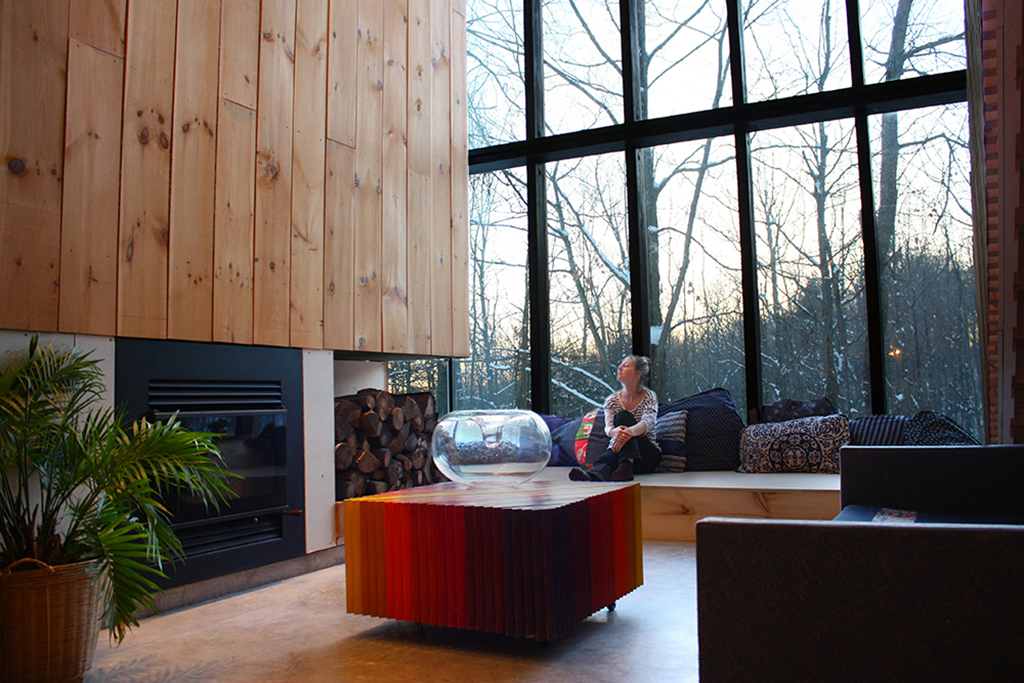
Lower level: living room.
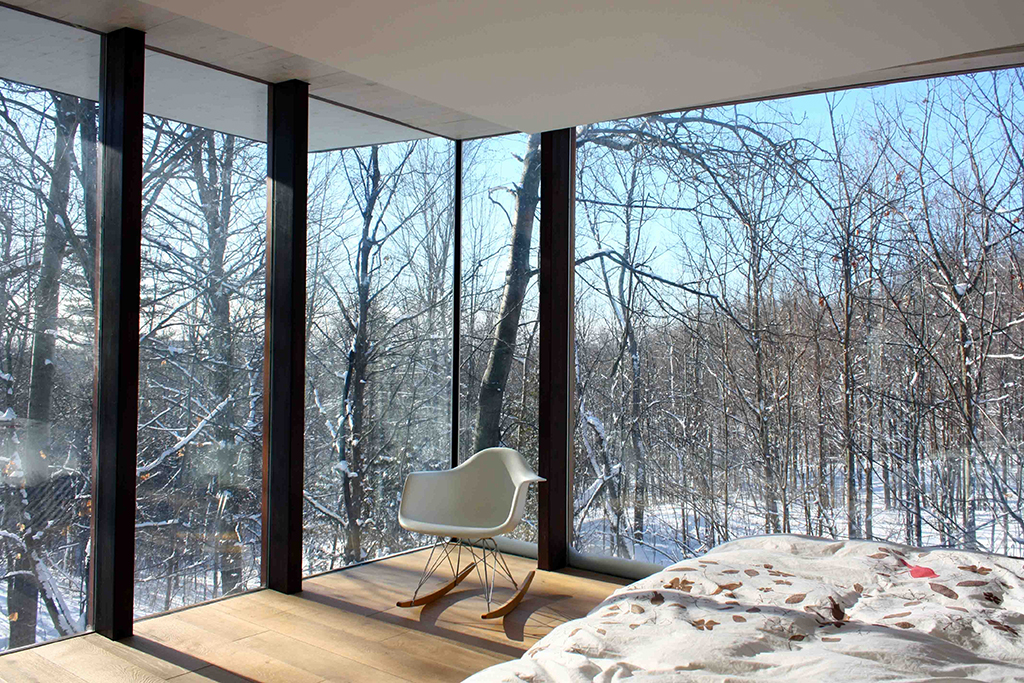
Treetop view from master bedroom.
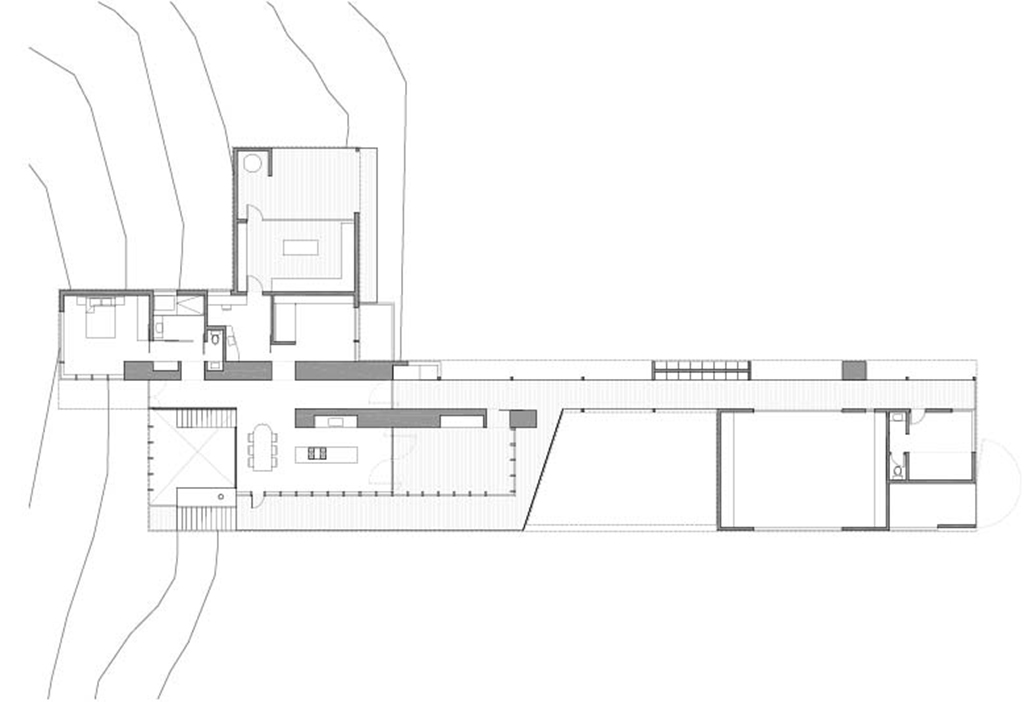
Main floor plan
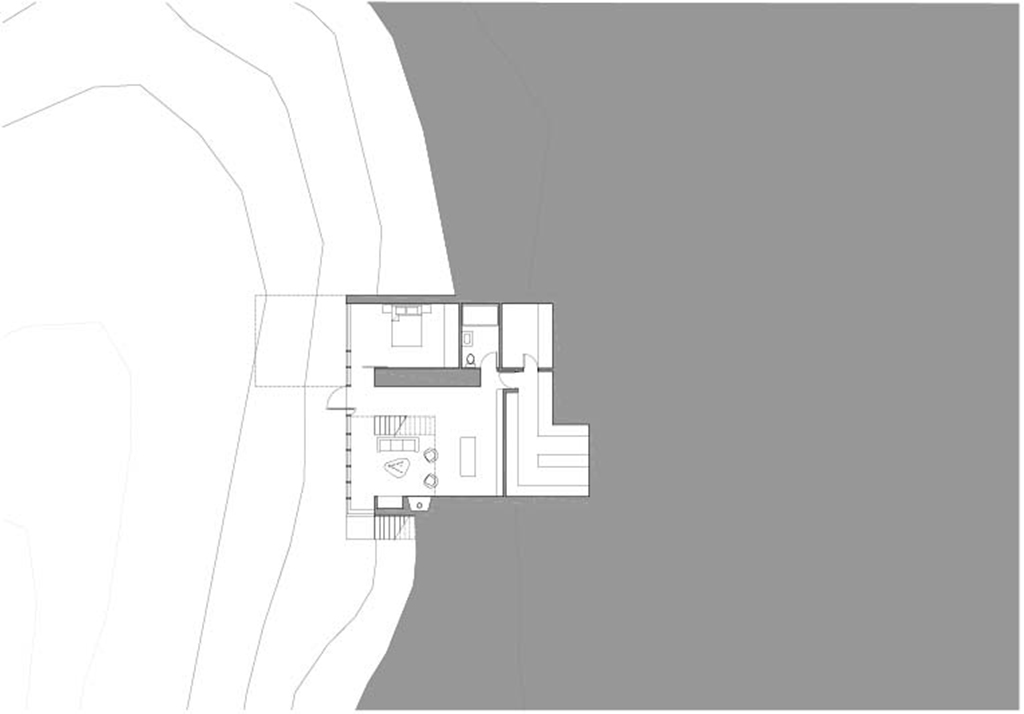
Lower level floor plan
